How Many Downlights Do I Need? A Complete Lumen Calculator Guide
Table Of Contents
- Understanding Lumens and Lighting Requirements
- The Lumen Calculator Method
- Room-by-Room Lighting Recommendations
- Downlight Placement and Spacing
- Selecting the Right Downlights
- Common Downlighting Mistakes
- How Lighting Affects Furniture Appearance
- Conclusion
Perfect lighting transforms a house into a home, highlighting architectural features and showcasing your carefully selected furniture pieces. When it comes to creating the ideal lighting plan for your Singapore home, downlights are often the go-to choice for their sleek, minimalist appearance and effective illumination. But determining exactly how many downlights you need can be challenging without the right approach.
Whether you're renovating your HDB apartment, furnishing a new condominium, or simply upgrading your current lighting setup, understanding the science of lumens and proper light distribution is essential. Too few downlights leave spaces dim and uninviting; too many create an overly bright, clinical atmosphere and waste energy.
This comprehensive guide will walk you through a simple yet effective lumen calculator method to determine the optimal number of downlights for any room in your home. We'll also share expert tips on downlight placement, beam angle selection, and how strategic lighting can enhance your furniture's appearance and create the perfect ambiance for each living space.
Understanding Lumens and Lighting Requirements
Before diving into calculations, it's important to understand what lumens actually measure. While many of us grew up thinking about light in terms of watts (a measure of energy consumption), lumens (lm) measure the actual light output or brightness. Since the shift to energy-efficient LED lighting, lumens have become the standard measurement for determining how bright a light source is.
Different spaces require different lighting levels based on their function. Here's a quick overview of recommended lumen levels per square meter (square foot in parentheses):
- Living rooms: 215-270 lumens per m² (20-25 lumens per ft²)
- Kitchens: 325-430 lumens per m² (30-40 lumens per ft²)
- Dining rooms: 215-270 lumens per m² (20-25 lumens per ft²)
- Bedrooms: 105-215 lumens per m² (10-20 lumens per ft²)
- Bathrooms: 270-325 lumens per m² (25-30 lumens per ft²)
- Hallways: 105-160 lumens per m² (10-15 lumens per ft²)
- Study areas: 375-430 lumens per m² (35-40 lumens per ft²)
These ranges allow for flexibility based on your personal preferences, ceiling height, and the specific functions within each room. For example, you might want brighter lighting in a reading nook within your living room, or more subdued lighting around your television area.
The Lumen Calculator Method
Calculating your downlight requirements involves four simple steps:
Step 1: Calculate your room area
Measure the length and width of your room in meters, then multiply these figures to get the area in square meters.
Area = Length × Width
For example, a living room measuring 4m × 5m has an area of 20 square meters.
Step 2: Determine your desired lumen level
Based on the room's function, select the appropriate lumen level per square meter from the ranges provided above. For our living room example, let's choose 250 lumens per square meter (a comfortable mid-range for living spaces in Singapore).
Step 3: Calculate total lumens needed
Multiply your room area by your desired lumen level.
Total Lumens = Area × Lumens per square meter
For our 20 square meter living room: 20 × 250 = 5,000 lumens total required.
Step 4: Determine number of downlights needed
Divide the total lumens by the lumen output of your chosen downlights. Most residential LED downlights range from 550-1100 lumens each, with 650-800 being most common for Singapore homes.
Number of Downlights = Total Lumens ÷ Lumens per Downlight
If we select 650-lumen downlights for our living room: 5,000 ÷ 650 = 7.7, which rounds up to 8 downlights.
This calculation provides an excellent starting point, though you may adjust based on other factors like ceiling height, existing natural light, or specific task lighting needs.
Room-by-Room Lighting Recommendations
While the lumen calculator gives you a solid foundation, each room has unique considerations worth noting:
Living Room Lighting
In living rooms, consider creating lighting zones—brighter areas for reading or hobbies, and softer lighting for relaxation or television viewing. Dimmer switches are particularly valuable here, allowing you to adjust the ambiance based on the time of day and activity.
If your living room features a statement sofa or beautiful coffee table, position downlights to highlight these pieces. For living rooms with artwork or display shelves, consider adjustable downlights that can be angled to showcase these features.
Kitchen Lighting
Kitchens benefit from targeted task lighting over work areas. Position downlights directly above countertops, kitchen islands, and food preparation areas. For Singapore homes where kitchens often serve as multi-functional spaces, consider creating separate lighting zones that can be controlled independently.
A common formula for kitchen downlights is to place them 90-120cm apart over general areas and 60-75cm apart over work surfaces, ensuring shadow-free task lighting.
Dining Room Lighting
While many dining rooms center around a pendant light or chandelier above the dining table, downlights can provide excellent supplementary lighting. Position them around the perimeter of the room to create a sense of spaciousness and to highlight any display cabinets or artwork.
Dimmers are essential in dining areas to create the right mood for different occasions—from bright, energetic family breakfasts to intimate dinner gatherings.
Bedroom Lighting
In bedrooms, downlights work best when paired with supplementary lighting like bedside lamps. Consider placing downlights around the perimeter of the room rather than directly over the bed, which can create uncomfortable glare when you're lying down.
For walk-in wardrobes or dressing areas, additional downlights with high color rendering index (CRI) values will help you distinguish between similar colors and see clothing details clearly.
Bathroom Lighting
Bathrooms require special consideration for safety. Ensure your chosen downlights have the appropriate IP (Ingress Protection) rating for bathroom zones. Position downlights to minimize shadows on faces when using mirrors, ideally with supplementary lighting at face level.
A common arrangement is to place downlights symmetrically around the bathroom, with additional lighting around mirror areas for tasks like shaving or applying makeup.
Downlight Placement and Spacing
Once you know how many downlights you need, proper placement is crucial for balanced illumination:
Basic Spacing Guidelines
As a general rule, the distance between downlights should be approximately 1.5 to 2 times the ceiling height. For a typical Singapore apartment with 2.7m ceilings, this means spacing your downlights about 4-5.4m apart.
The distance from walls should be roughly half the distance between downlights—typically 50-75cm from walls for standard ceiling heights. This prevents harsh shadows in corners and creates a more open feeling.
Creating a Lighting Plan
Start by drawing a simple grid for your room, marking key furniture placements, work areas, and architectural features. Then:
- Position downlights to illuminate key areas and objects first
- Fill in the remaining spaces with evenly spaced downlights
- Check that your total matches or slightly exceeds your calculated number
- Adjust spacing for an aesthetically pleasing, balanced arrangement
Remember that symmetry is pleasing to the eye. When possible, create a balanced pattern of lights rather than random placement, even if this means adding an extra downlight beyond your calculated number.
Beam Angle Considerations
The beam angle of your downlights affects both coverage and intensity:
- Narrow beam angles (15-30°): Create focused, dramatic lighting; ideal for highlighting artwork or architectural features
- Medium beam angles (40-45°): Good for general lighting in rooms with standard ceiling heights
- Wide beam angles (60° or more): Best for lower ceilings or when you want softer, more diffused light
For most Singapore homes with standard ceiling heights, a beam angle of 40-60° provides a good balance between coverage and intensity. Wider beam angles mean you might need fewer downlights, but the light will be less intense and more diffused.
Selecting the Right Downlights
The quality and specifications of your downlights significantly impact the final result:
Color Temperature
Color temperature is measured in Kelvins (K) and determines how warm or cool the light appears:
- Warm white (2700-3000K): Creates a cozy, relaxing atmosphere; ideal for living rooms and bedrooms
- Neutral white (3500-4000K): Balanced, natural lighting; good for kitchens and bathrooms
- Cool white (5000-6500K): Energizing, bright light; suitable for study areas or detailed tasks
In Singapore homes, warm white (2700-3000K) is popular for living and sleeping areas, while neutral white (3500-4000K) works well in kitchens and bathrooms. Cool white is typically reserved for workspaces, garages, or utility areas.
Color Rendering Index (CRI)
CRI measures how accurately a light source reveals the true colors of objects compared to natural sunlight (which has a perfect CRI of 100). For homes, especially where you want to showcase furniture, artwork, or décor:
- CRI 80-85: Acceptable for general lighting
- CRI 90+: Excellent for areas where color accuracy matters (living rooms, dining areas)
- CRI 95+: Ideal for showcasing art, fine furniture, or fashion
If you've invested in quality furniture from Loft Home, selecting downlights with a high CRI (90+) will ensure the true colors and finishes of your pieces shine through.
Dimmability
Dimmable downlights offer flexibility to adjust lighting based on time of day, activity, or mood. Not all LED downlights are dimmable by default, and those that are require compatible dimmer switches. The investment in dimmable fixtures is well worth considering, especially for living rooms, dining areas, and bedrooms.
Common Downlighting Mistakes
Avoid these common pitfalls when planning your downlight installation:
Over-Lighting
Installing too many downlights not only wastes energy but can create an uncomfortable, overly bright environment that feels clinical rather than homey. Trust your lumen calculations, and remember that supplementary lighting (table lamps, floor lamps, etc.) will contribute to the overall illumination.
Inadequate Consideration of Room Function
Different activities require different lighting levels. A one-size-fits-all approach across your home will lead to spaces that feel either too dim or too bright. Consider how each room is used at different times of day when planning your lighting.
Poor Positioning Over Key Areas
Downlights positioned directly over seating areas can cast unflattering shadows on faces. Similarly, downlights directly above beds can cause discomfort when lying down. Think about the activities that will take place in each area and position lights accordingly.
Ignoring Natural Light Sources
Rooms with abundant natural light during the day may need fewer downlights or different positioning than interior rooms. Consider how your lighting plan works with the natural light patterns in your home.
How Lighting Affects Furniture Appearance
The right lighting can dramatically enhance the appearance of your furniture and interior design elements:
Highlighting Materials and Textures
Different materials respond differently to light. Wooden furniture with rich grains benefits from warm lighting that accentuates its natural patterns. Fabric upholstery shows its true texture and color under high-CRI lighting. Leather pieces can appear dramatically different depending on lighting direction and intensity.
Position downlights to highlight the best features of your statement furniture pieces. For example, a beautiful L-shaped sofa might benefit from downlights positioned to emphasize its form, while a marble table will look stunning with lighting that brings out its natural patterns.
Creating Depth and Dimension
Strategically placed downlights can create a sense of depth in your room, making spaces appear larger and more interesting. Lighting the perimeter of a room while keeping central areas slightly less bright creates a sense of spaciousness that's particularly valuable in Singapore's compact homes.
For open-concept areas, different lighting intensities can help delineate functional zones without physical barriers—for instance, brighter lighting over a dining table and softer lighting in the adjacent living area.
Complementing Your Interior Design Style
Your lighting should complement your overall interior design aesthetic:
- Scandinavian style: Clean, evenly distributed lighting with warm white temperatures works best with Scandinavian furniture
- Industrial style: Slightly cooler temperatures and more dramatic lighting contrasts enhance industrial furniture pieces
- Minimalist style: Simple, clean lighting with minimal shadows complements minimalist furniture
- Modern style: Precise, well-planned lighting with clean lines works well with modern furniture
By aligning your downlight choices with your furniture style, you create a cohesive look that enhances your overall interior design.
Conclusion
Calculating the right number of downlights for your space is both a science and an art. The lumen calculator method provides a solid foundation based on the size of your room and its function, while considerations about placement, beam angle, and light quality help you refine your lighting plan to showcase your home at its best.
Remember that lighting is one of the most transformative elements in interior design, capable of completely changing how your space feels and how your furniture appears. Taking the time to plan your downlighting properly will enhance your home's ambiance, functionality, and aesthetic appeal.
Whether you're designing lighting for a completely new space or updating an existing one, these principles will help you create a lighting scheme that complements your carefully selected furniture pieces and creates the perfect atmosphere for every room in your Singapore home.
Visit Loft Home Furniture to explore our collection of designer-inspired furniture that will look stunning under your perfectly planned lighting. Our expert team can help you select pieces that will shine in your newly illuminated space.
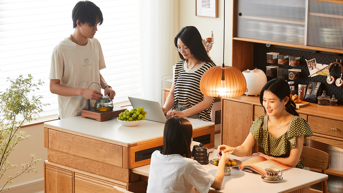

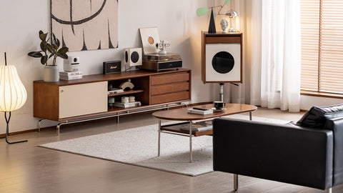
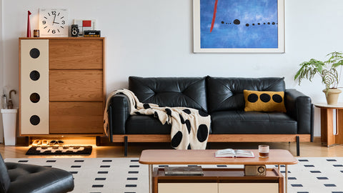

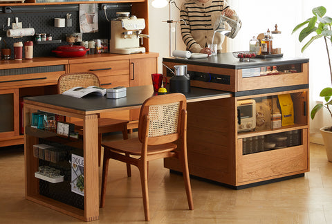
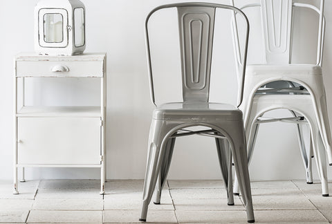






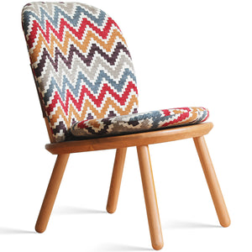
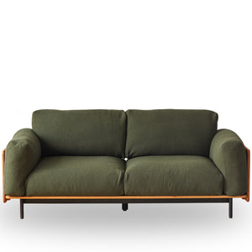
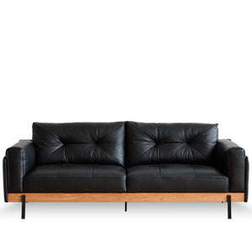
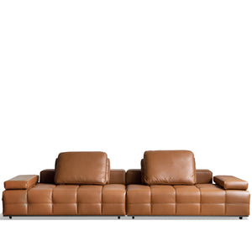
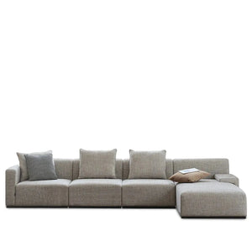
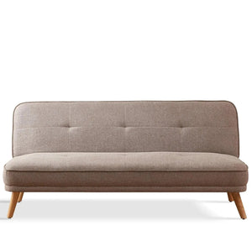
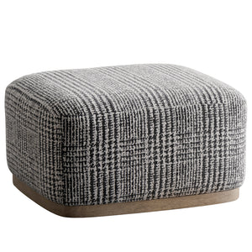
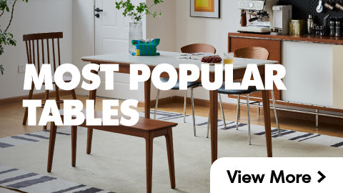
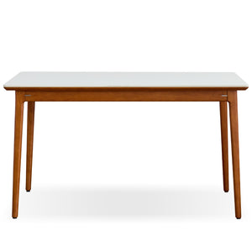
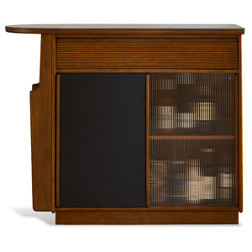
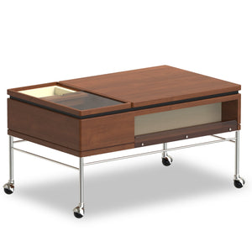
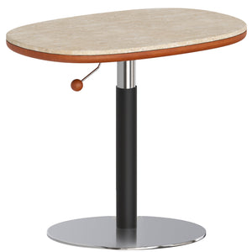
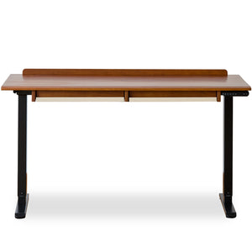
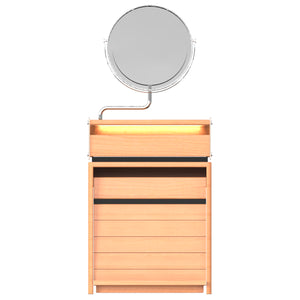

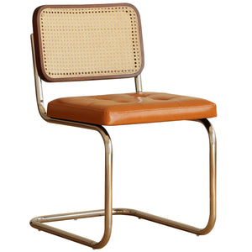
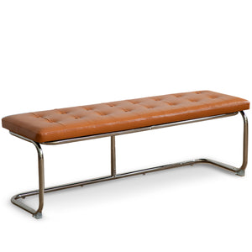
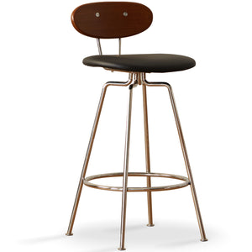
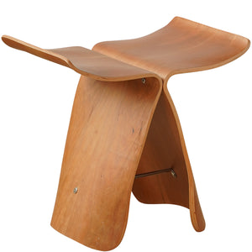
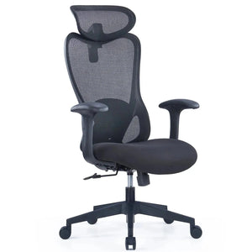

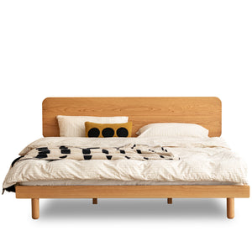


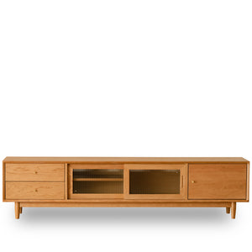
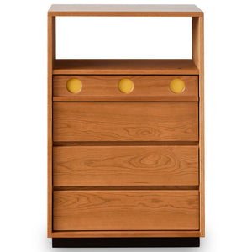
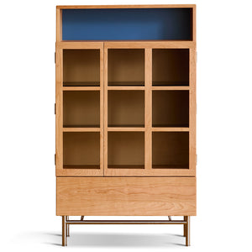
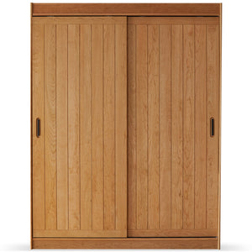
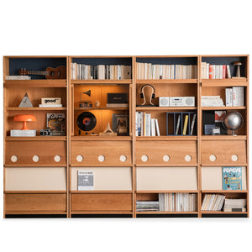
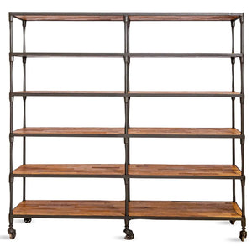
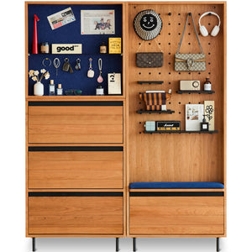
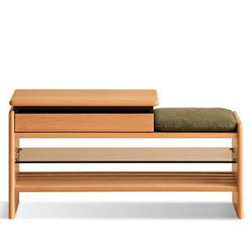
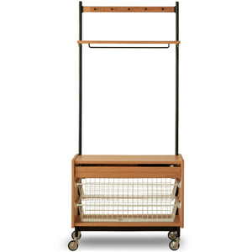
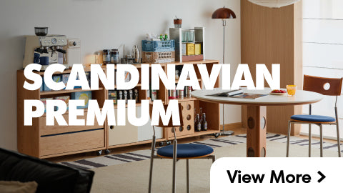






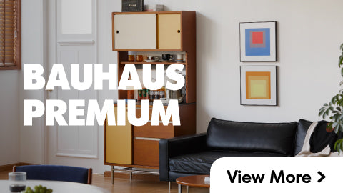














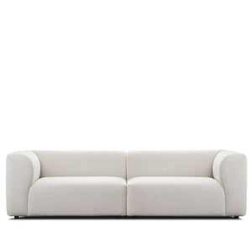




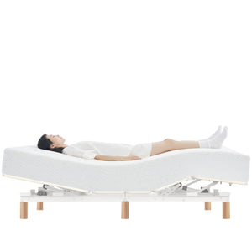
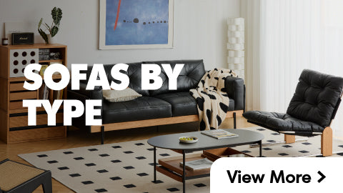
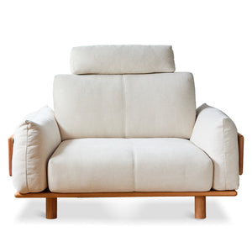
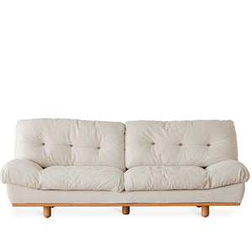
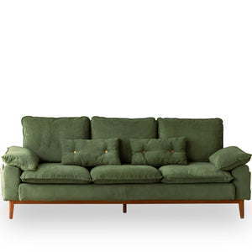
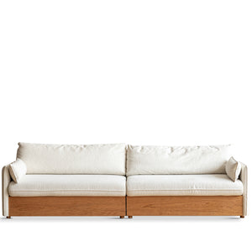
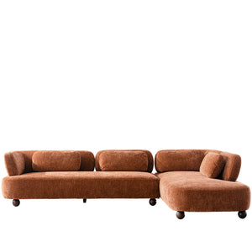
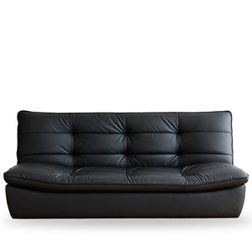
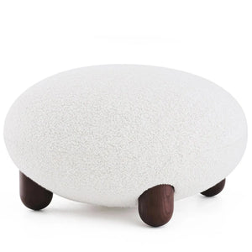

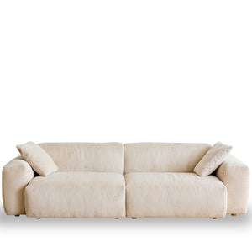
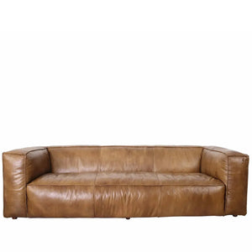
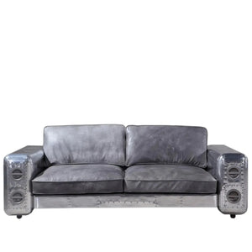
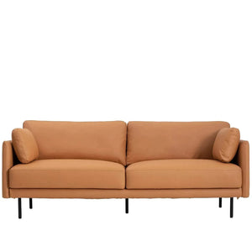
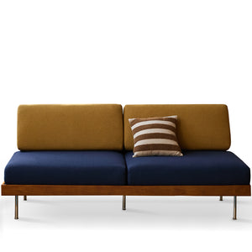
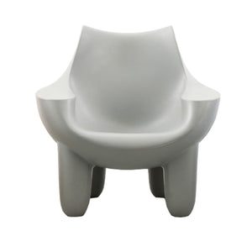
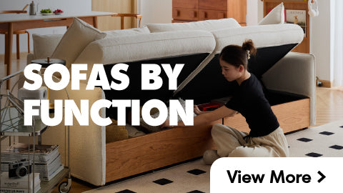
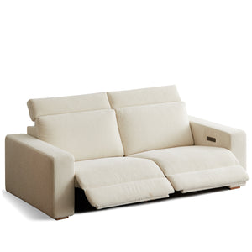
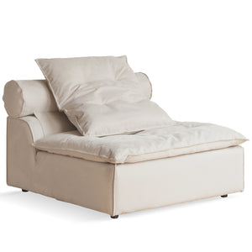
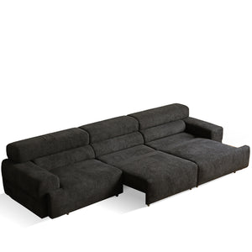
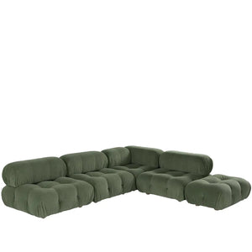
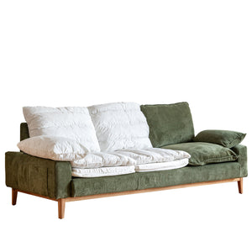
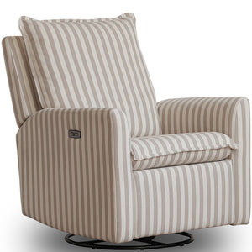

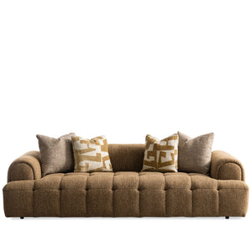
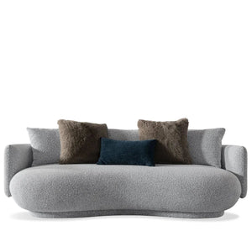
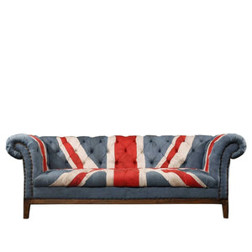
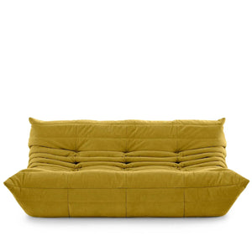
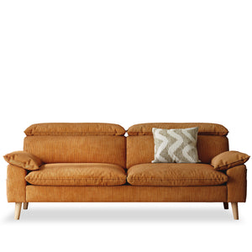
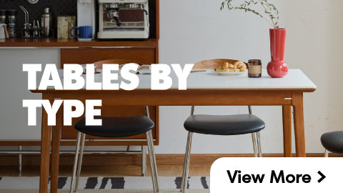
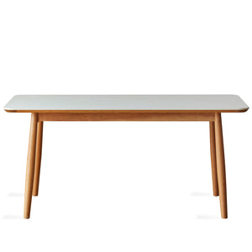
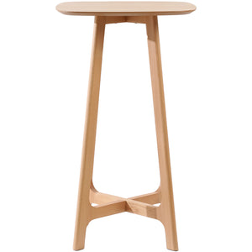
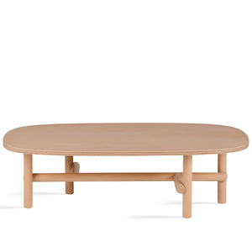
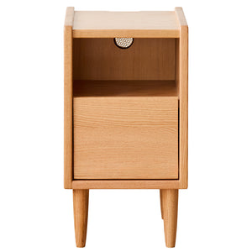
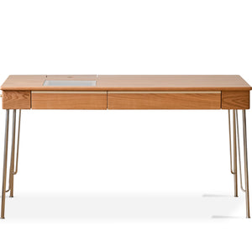
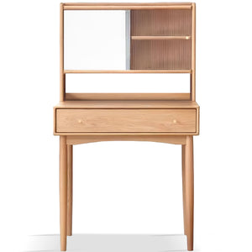
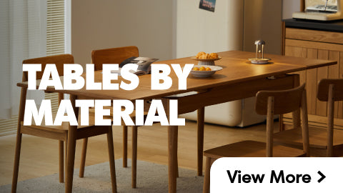
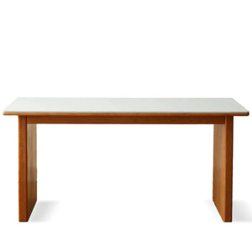
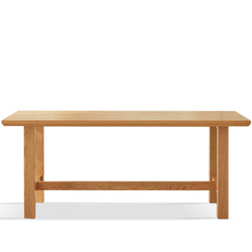
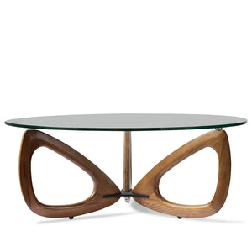
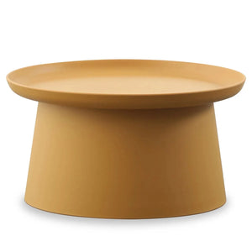
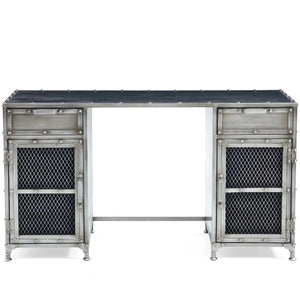
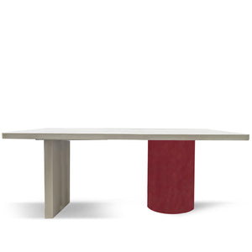
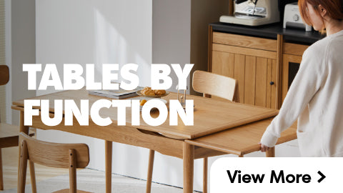
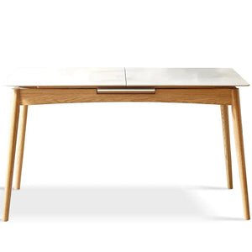
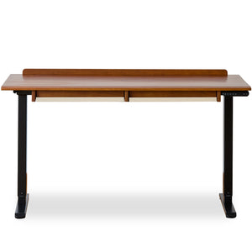
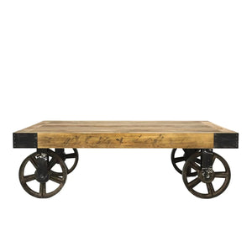
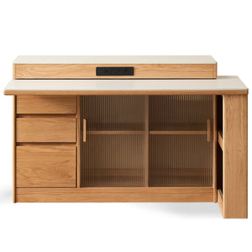
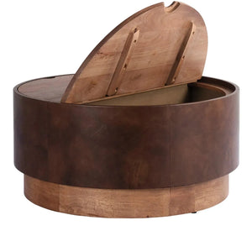
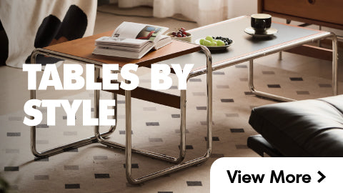
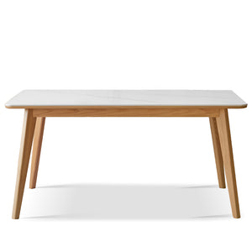
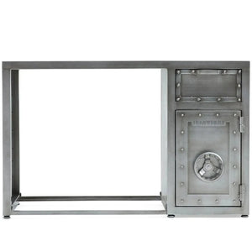
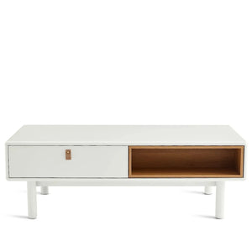
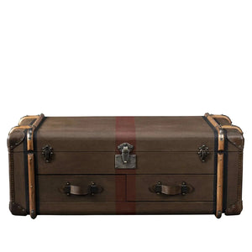
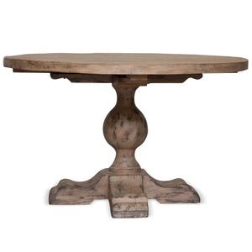
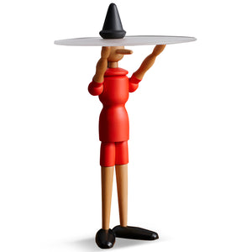
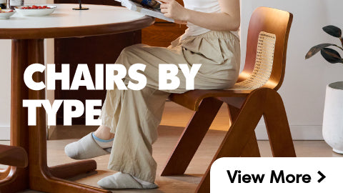
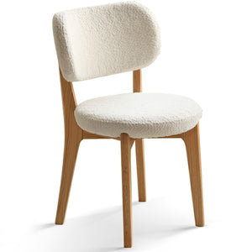
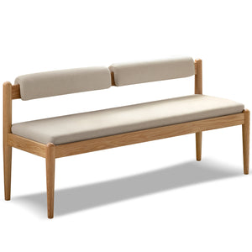
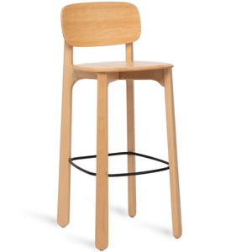
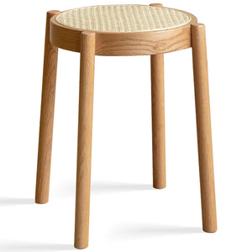
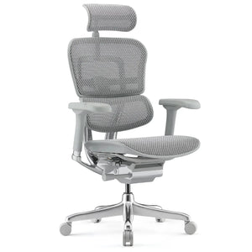
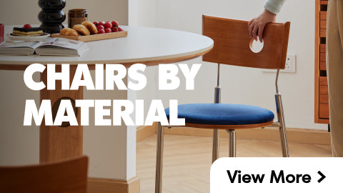
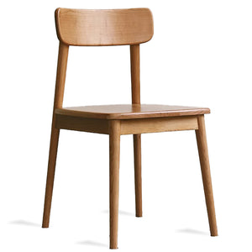
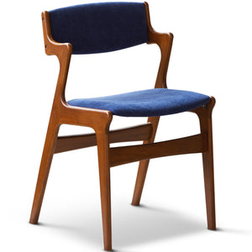
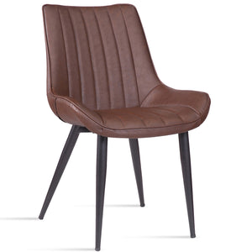
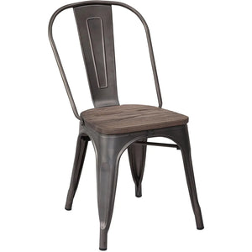
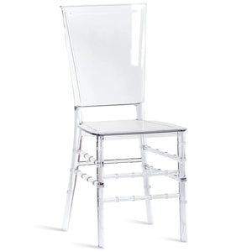
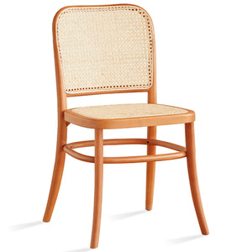
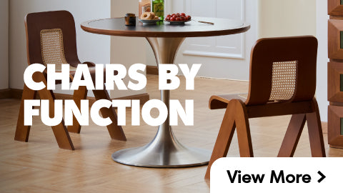
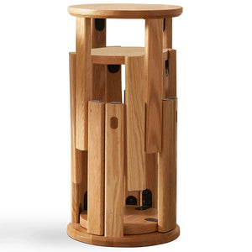
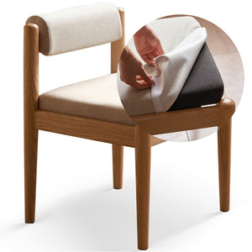
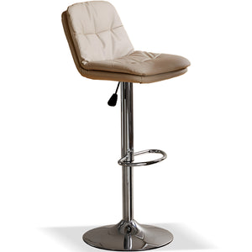
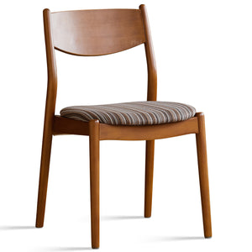
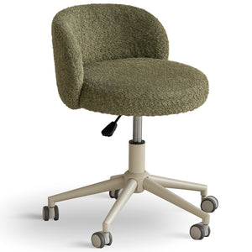
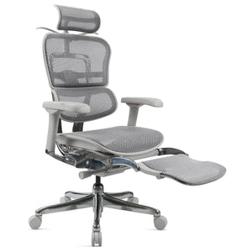
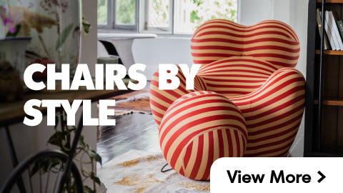
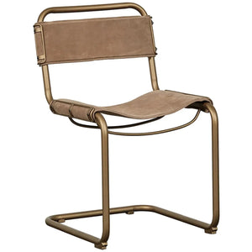
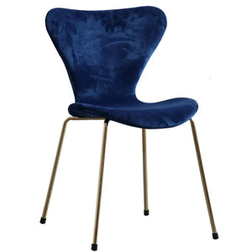
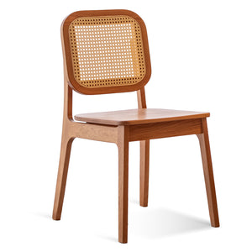
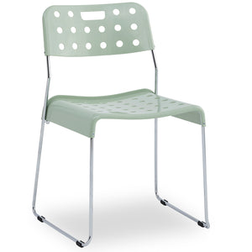
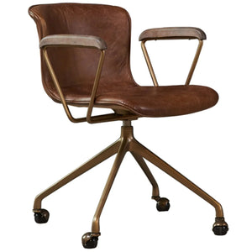

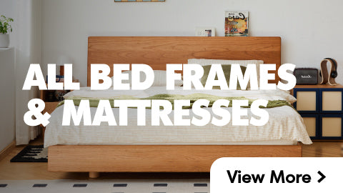
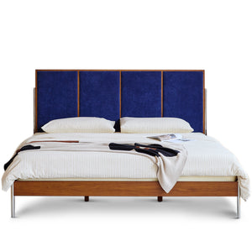

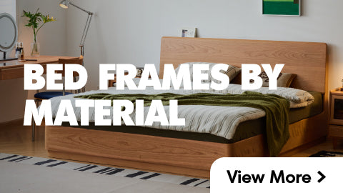
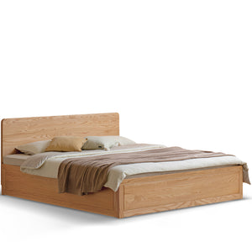
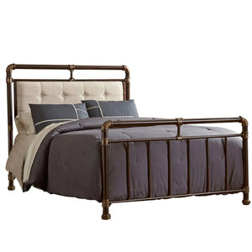
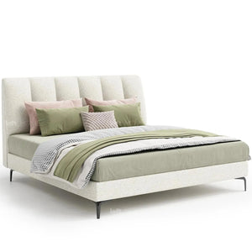
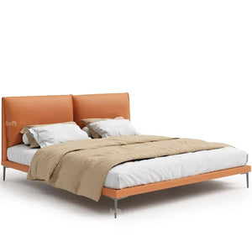
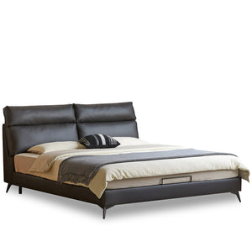
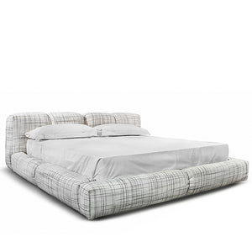

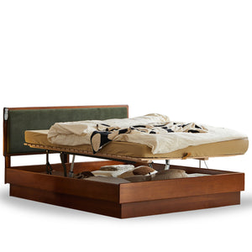
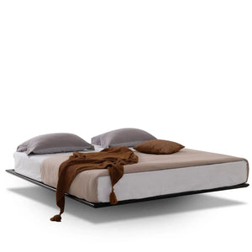
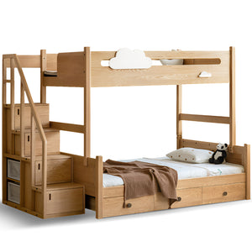
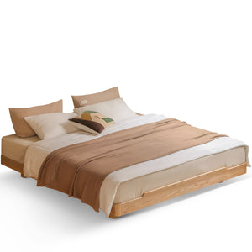
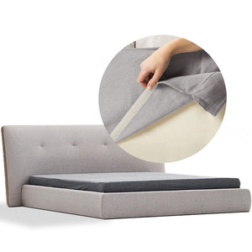
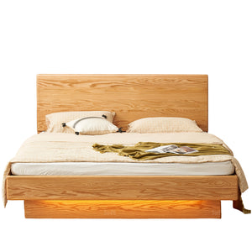
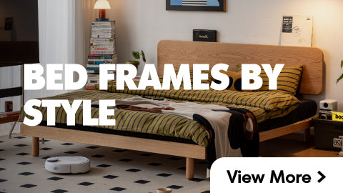
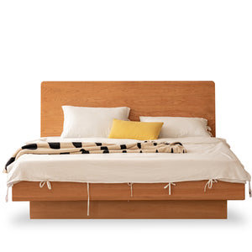
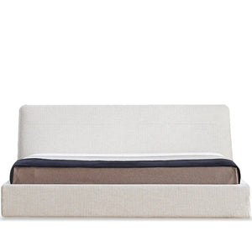
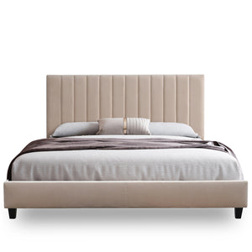

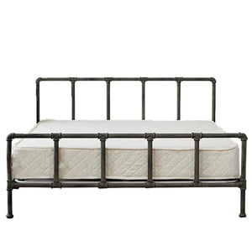
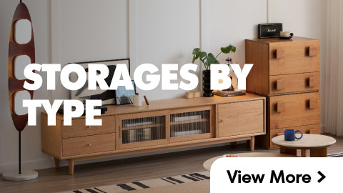
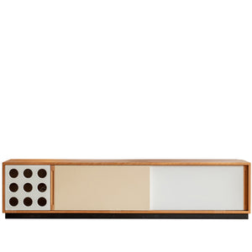
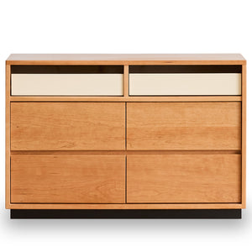
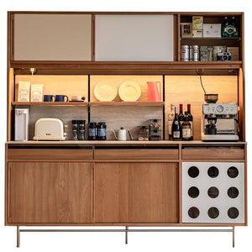
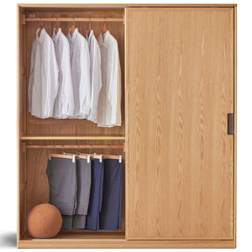
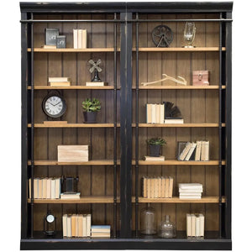
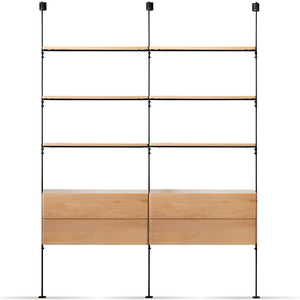

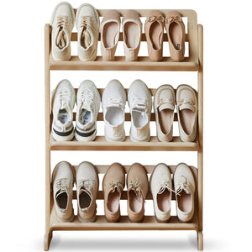
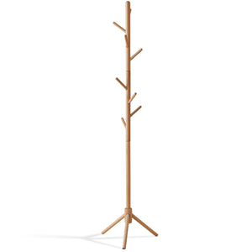

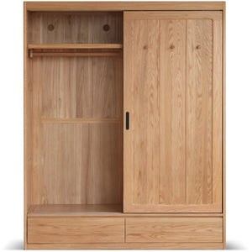
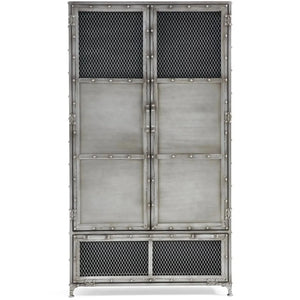

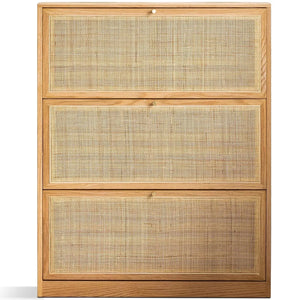
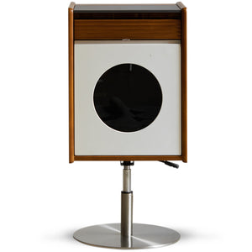
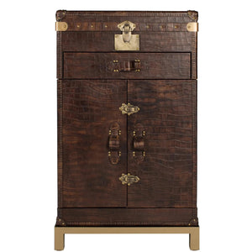

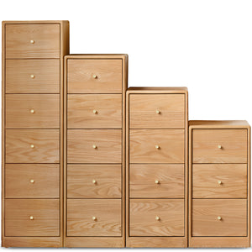
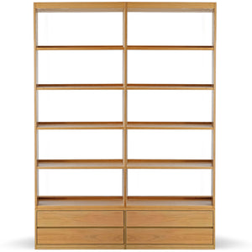
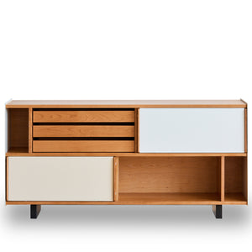
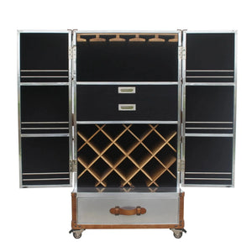
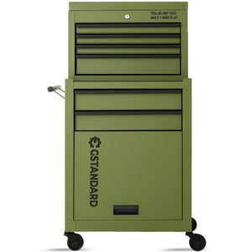
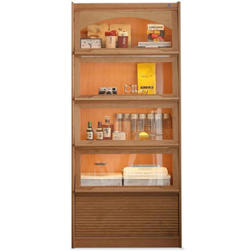
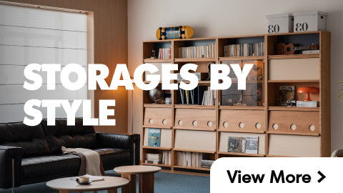
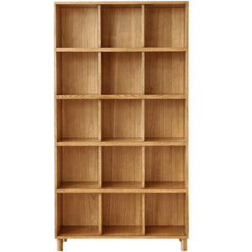
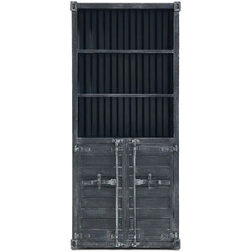
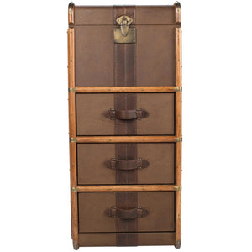
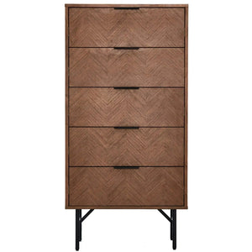
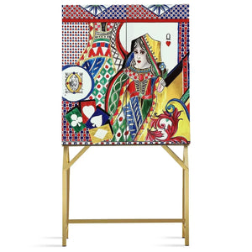
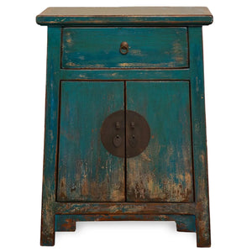















































































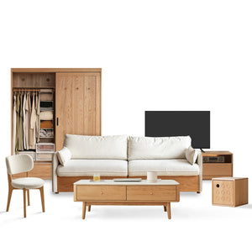
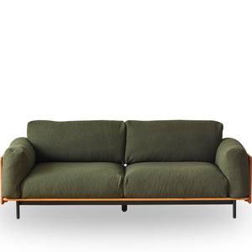
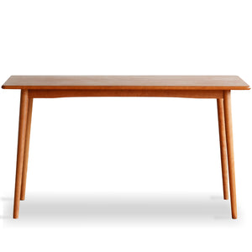
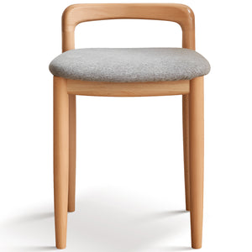
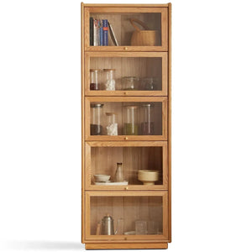


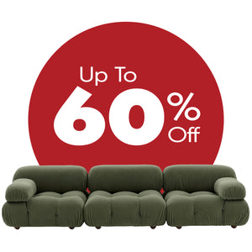
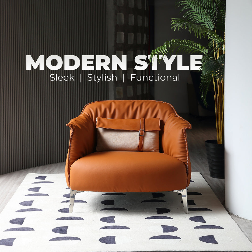
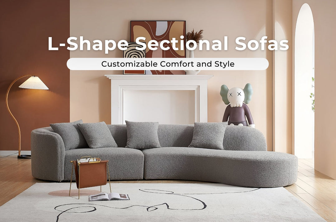

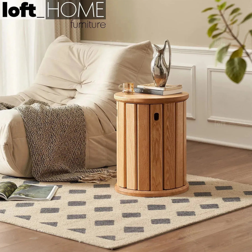
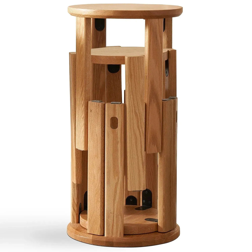



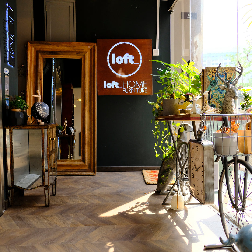
Leave a comment