Industrial-Style Living Room: 7 Real Singapore Home Makeovers
Table Of Contents
- What Is Industrial Style? Key Elements for Singapore Homes
- Makeover #1: Contemporary Industrial in a Punggol HDB
- Makeover #2: Minimalist Industrial in a Tiong Bahru Apartment
- Makeover #3: Rustic Industrial in a Tampines Executive Flat
- Makeover #4: Luxe Industrial in a River Valley Condo
- Makeover #5: Industrial Scandinavian Fusion in a Jurong East HDB
- Makeover #6: Raw Industrial Conversion in a Queenstown Flat
- Makeover #7: Modern Industrial in a Woodlands BTO
- Common Challenges When Creating Industrial Living Rooms in Singapore
- Shopping Guide: Essential Industrial Furniture Pieces
Industrial style continues to captivate Singapore homeowners with its raw, edgy aesthetic and practical approach to living spaces. What began as a trend has evolved into a timeless design choice particularly well-suited to Singapore's urban landscape and apartment living. The beauty of industrial design lies in its ability to transform ordinary HDB flats and condos into characterful spaces that feel both spacious and grounded.
In this article, we explore seven remarkable industrial-style living room transformations from real Singapore homes. From exposed brick walls and concrete floors to statement lighting and metal accents, these spaces showcase how local homeowners have embraced industrial elements while adapting them to suit Singapore's tropical climate and space constraints. We'll break down the design elements that make each space work, helping you envision how to create your own industrial haven.
Whether you're planning a complete renovation or simply want to incorporate industrial touches into your existing living room, these real-life examples provide practical inspiration tailored specifically to Singapore's unique housing context.
What Is Industrial Style? Key Elements for Singapore Homes
Industrial design draws inspiration from old factories and warehouses, characterized by raw, unfinished elements that celebrate utilitarian simplicity. In Singapore's context, this style has been adapted to suit smaller living spaces while maintaining its distinctive character.
Key elements that define industrial style in Singapore homes include:
- Exposed architectural details: Brick walls, concrete surfaces, visible pipes, and ductwork
- Raw materials: Metal, wood, concrete, leather, and glass in their natural state
- Open floor plans: Particularly valuable in Singapore's space-conscious apartments
- Neutral color palette: Grays, blacks, browns, and whites with occasional pops of color
- Statement lighting: Pendant lights, Edison bulbs, and metal fixtures
- Vintage or repurposed items: Giving spaces character and stories
In Singapore's humid climate, industrial style offers practical benefits. The preference for hard surfaces like concrete and metal means fewer issues with mold and easier maintenance compared to more delicate materials. And despite its raw aesthetic, industrial design can create surprisingly comfortable and livable spaces when balanced correctly.
Makeover #1: Contemporary Industrial in a Punggol HDB
For their 4-room HDB flat in Punggol, Ben and Sarah wanted an industrial look without the heaviness sometimes associated with the style. Working with limited space (approximately 90 square meters), they created a contemporary industrial living room that feels both spacious and welcoming.
Design Elements
The couple chose to remove the wall between their living room and dining area, creating an open-concept space that immediately feels larger. They kept one feature wall with exposed brick treatment but painted it white to prevent the space from feeling too dark or confined. The ceiling features exposed track lighting and black metal ceiling fans instead of traditional fixtures.
The focal point of the living room is a streamlined 3-seater sofa in dark brown leather with clean lines rather than an oversized option that would overwhelm the space. Instead of a traditional coffee table, they chose an industrial coffee table with wheels and metal detailing that can be easily moved when more floor space is needed.
Space-Saving Solutions
The TV wall features custom metal shelving with wood inserts, creating display space without requiring bulky cabinetry. Storage is cleverly integrated into a bench seat beneath the window, providing both seating and organization. A significant space-saver was their choice of TV console with open shelving rather than a closed unit, maintaining the airy feel.
Makeover #2: Minimalist Industrial in a Tiong Bahru Apartment
Michael, a graphic designer, approached his Tiong Bahru Conservation apartment renovation with a minimalist industrial vision. Working with the unique architectural features of this heritage building, he created a living room that honors the building's history while feeling thoroughly modern.
Design Elements
The original terrazzo flooring was preserved and restored, becoming a distinctive feature of the space. The walls were stripped back to reveal portions of the original concrete, which were sealed but otherwise left untreated. Windows were replaced with black-framed designs that echo factory aesthetics while meeting modern efficiency standards.
The furniture selection follows a strict "less is more" philosophy with only essential pieces included. The living room features a low-profile fabric sofa in charcoal gray and a single side table with a raw metal frame. In place of a traditional entertainment center, a projector displays onto a blank wall, eliminating the need for a TV console altogether.
Lighting is minimal but impactful, with a single oversized pendant light with an industrial cage design serving as both illumination and a sculptural element.
Makeover #3: Rustic Industrial in a Tampines Executive Flat
The Wong family wanted their executive HDB flat in Tampines to reflect both industrial elements and a warm, family-friendly atmosphere. Their solution was a rustic industrial approach that softens industrial elements with natural materials and comfortable furnishings.
Design Elements
The living room features a concrete screed floor that was polished to a subtle sheen rather than left completely raw. One wall showcases a reclaimed wood treatment, with planks of varying tones arranged in a pattern that adds visual interest and warmth. The ceiling has exposed beams painted black, creating definition without lowering the perceived height of the room.
The family chose a generous L-shaped sofa in a durable canvas fabric that can withstand daily use by their young children. The coffee table is a repurposed industrial cart with iron wheels and a thick wooden top that tells a story while serving a practical purpose. Additional seating comes in the form of leather poufs that can be easily moved for flexibility.
Open shelving made from industrial pipes and reclaimed wood provides both storage and display space while reinforcing the rustic industrial theme. Plants in metal containers add life to the space while maintaining the aesthetic.
Makeover #4: Luxe Industrial in a River Valley Condo
For their River Valley condominium, Anita and James wanted to bring together industrial elements with more luxurious finishes. The result is a sophisticated take on industrial style that feels both edgy and elegant.
Design Elements
The open-plan living space features polished concrete floors with subtle aggregate for interest and depth. Instead of rough brick, the couple chose a feature wall of blackened steel panels with a patina finish, creating a dynamic backdrop that changes subtly with different lighting conditions.
The furniture selection elevates industrial style with premium materials. A statement genuine leather sofa in deep cognac anchors the space, while brass and smoked glass accent tables add a touch of luxury. The dining area features a stunning industrial table with a live-edge wood top and geometric metal base.
Lighting plays a crucial role in this space, with a dramatic multi-bulb chandelier with exposed Edison bulbs suspended from the ceiling. Wall sconces with articulating arms provide both ambient light and sculptural interest.
Luxury Touches
While maintaining industrial principles, this space incorporates luxurious textiles like a high-pile area rug, velvet accent pillows, and floor-to-ceiling linen drapery. Art plays a significant role, with large-scale abstract pieces and wall art that introduce color to the otherwise neutral palette.
Makeover #5: Industrial Scandinavian Fusion in a Jurong East HDB
When renovating their 5-room HDB in Jurong East, the Lim family wanted to balance industrial elements with the airy brightness of Scandinavian design. This fusion approach has become increasingly popular in Singapore as homeowners seek to soften industrial aesthetics.
Design Elements
The foundational elements of the living room are industrial: concrete screed flooring, black-framed windows, and exposed conduits for lighting. However, these harder elements are balanced by Scandinavian influences: white walls, light wood tones, and a carefully edited approach to furnishings.
The main seating is a fabric sofa in light gray with clean lines and tapered wooden legs typical of Scandinavian design. This is paired with a minimalist metal frame coffee table with a thin marble top, bridging both design influences. Industrial-style accent chairs with black metal frames and tan leather upholstery add warmth and character.
Storage combines Scandinavian simplicity with industrial materials in the form of a floating media console with powder-coated metal legs and light wood cabinets. Open shelving units feature thin black metal frames with white backing, maintaining visual lightness while providing display space.
Color and Texture
The color palette demonstrates the fusion approach perfectly: the base is Scandinavian white and light wood tones, punctuated by industrial black metal and concrete gray. Textiles add softness through cushions in muted blues and greens, a textured area rug, and lightweight curtains that filter light beautifully.
Makeover #6: Raw Industrial Conversion in a Queenstown Flat
When David purchased his older HDB flat in Queenstown, he decided to embrace the most authentic industrial approach possible for Singapore housing. His renovation stripped the apartment back to its structural elements to create a space that truly embodies industrial principles.
Design Elements
After removing false ceilings and wall finishes, the living room now showcases the actual structure of the building. The ceiling reveals original concrete with visible electrical conduits that have been cleaned but otherwise left exposed. The walls are a combination of raw concrete and exposed brick, sealed but not painted to preserve their authentic texture and color variations.
The flooring is military-grade cement screed in a deep charcoal tone, left intentionally imperfect with subtle variations in color. Windows were replaced with warehouse-inspired steel-framed designs that maximize light while maintaining the industrial aesthetic.
The furniture is deliberately substantial and workshop-inspired. A large leather sofa in distressed black leather looks like it could have been salvaged from an old factory office. The coffee table is actually a converted workbench with a scarred wood surface and heavy iron legs, while additional seating comes from vintage metal stools.
Authentic Details
Lighting is entirely utilitarian, with exposed bulbs in wire cages and repurposed industrial flood lights mounted on the walls. Storage comes from open metal shelving units and antique factory cabinets that David sourced from local salvage dealers. The overall effect is unapologetically industrial while remaining a functional living space.
Makeover #7: Modern Industrial in a Woodlands BTO
First-time homeowners Mei and Rajiv wanted their new Woodlands BTO flat to have industrial characteristics but with a decidedly contemporary edge. Working with the clean slate of a new apartment, they created a modern industrial living room that feels fresh and youthful.
Design Elements
Rather than exposing structural elements (which wasn't practical in a new BTO), the couple used materials and finishes that reference industrial style. The flooring is large-format concrete-look tiles that offer the appearance of cement with easier maintenance. One wall features dark gray micro-cement application that provides textural interest without the roughness of actual concrete.
The ceiling incorporates track lighting and exposed ducting, both finished in matte black for a cohesive look. Custom built-in cabinets combine black metal frames with smoky glass doors, creating storage that maintains visual lightness.
The furniture selection is contemporary with industrial influences. A modular sectional sofa in dark blue velvet provides flexible seating options, while a coffee table with a thin concrete top and hairpin legs offers a lighter take on industrial materials. A statement armchair in tan leather adds warmth and texture.
Technology Integration
As tech-savvy homeowners, Mei and Rajiv integrated smart home features throughout the living room without compromising the industrial aesthetic. Speakers, controls, and charging stations are incorporated into the custom metal and wood media wall, creating a space that's both industrial in style and thoroughly modern in function.
Common Challenges When Creating Industrial Living Rooms in Singapore
While industrial style offers many benefits for Singapore homes, homeowners often encounter specific challenges when implementing this aesthetic:
Climate Considerations
Singapore's hot, humid climate can impact industrial spaces, which often feature materials like metal and concrete that can absorb and radiate heat. Successful industrial living rooms in Singapore incorporate good ventilation, strategic air conditioning placement, and sometimes ceiling fans with industrial styling to maintain comfort. Some homeowners opt for heat-reflective coatings on concrete surfaces to reduce heat absorption.
HDB and Condo Restrictions
Many elements of traditional industrial design involve structural changes that may not be permitted in HDB flats or condominiums. Creative solutions include:
- Using brick or concrete-look wallpaper instead of actual structural changes
- Installing surface-mounted conduits rather than opening ceilings
- Applying micro-cement finishes rather than pouring new concrete floors
- Using free-standing industrial shelving when wall modifications aren't allowed
Balancing Aesthetics and Comfort
Industrial spaces can sometimes feel cold or unwelcoming if not balanced carefully. Singapore homeowners have successfully addressed this by incorporating:
Textiles that add softness and comfort, including rugs, cushions, and throws. Plants that bring life and color to spaces dominated by neutral tones. Warmer lighting options to counterbalance the coolness of metal and concrete. Personal elements like art, books, and collectibles that make the space feel lived-in rather than like an actual factory.
Shopping Guide: Essential Industrial Furniture Pieces
To achieve an industrial look in your living room, consider these key furniture pieces:
Seating
The foundation of any living room is comfortable seating. For industrial style, look for:
Leather sofas - Genuine or quality PU leather options in colors like brown, tan, black, or distressed finishes
Fabric sofas - Choose durable fabrics like canvas or twill in neutral colors or deep blues
Industrial accent chairs - Metal frames paired with leather or canvas upholstery
Tables
Tables in industrial design often showcase materials in their natural state:
Coffee tables - Look for options with metal bases and tops in wood, concrete, or glass
Side tables - Metal frame designs with simple tops, or repurposed items like stools or crates
Dining tables (for open-concept spaces) - Substantial tables with metal legs and wooden tops
Storage
Industrial storage tends to favor open or partially open designs:
TV consoles - Look for options with metal frames and open shelving
Bookshelves - Metal and wood combinations with an open, airy design
Cabinets - Consider pieces with metal framing and glass doors for display
Finishing Touches
Complete your industrial living room with these essential accessories:
Lighting - Statement pendant lights, floor lamps with exposed bulbs, or adjustable task lighting
Rugs - Choose options with subtle patterns in neutral tones or vintage-inspired designs
Wall art and decor - Industrial-inspired artwork, metal wall sculptures, or vintage signage
Mirrors - Look for designs with metal frames or industrial details
These seven Singapore homes demonstrate the versatility of industrial style and how it can be adapted to suit different spaces, preferences, and lifestyles. From minimal and raw to luxurious and comfortable, industrial design offers endless possibilities for creating distinctive living rooms that stand out from cookie-cutter interiors.
What makes industrial style particularly well-suited to Singapore homes is its practicality. The emphasis on durable materials, open spaces, and multifunctional furniture addresses many of the challenges of urban apartment living. Whether you embrace the full industrial aesthetic or simply incorporate key elements, this style offers both visual impact and practical benefits.
As you consider your own industrial-style renovation or makeover, remember that the most successful spaces balance raw elements with personal touches. The beauty of industrial design lies not just in its aesthetic appeal but in its ability to create living spaces that are both stylish and genuinely livable.
Ready to transform your living room with industrial style? Visit Loft Home Furniture to explore our collection of industrial-inspired furniture and decor. From leather sofas and metal coffee tables to statement lighting and accessories, we have everything you need to create your own industrial sanctuary in Singapore.
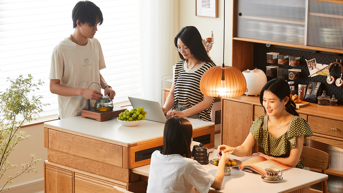

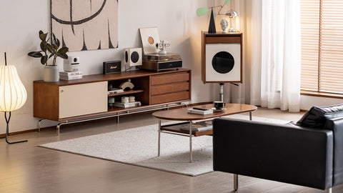
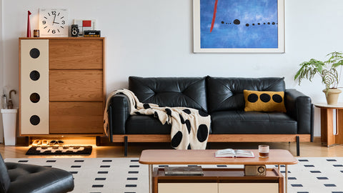
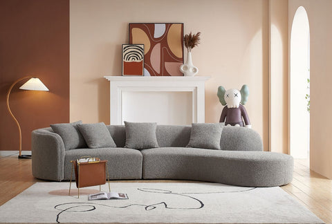
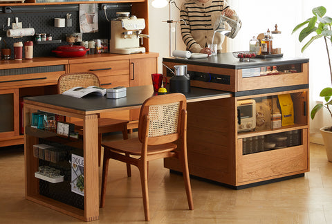
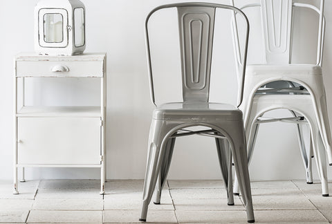
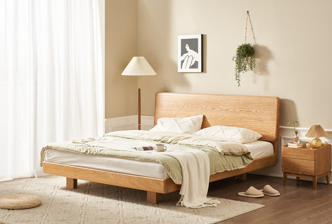
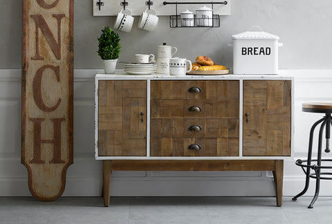




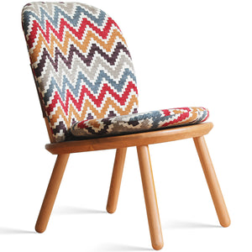
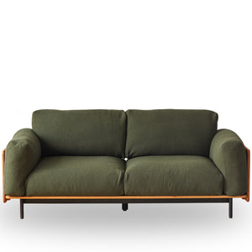
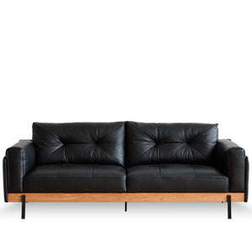
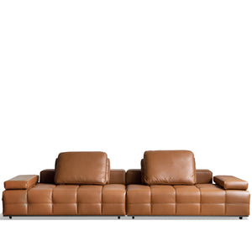
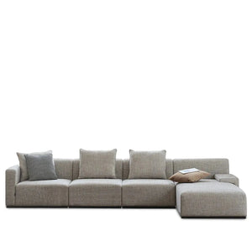
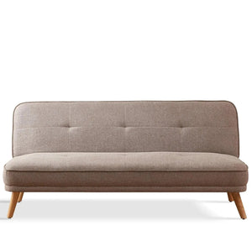
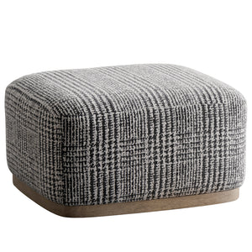
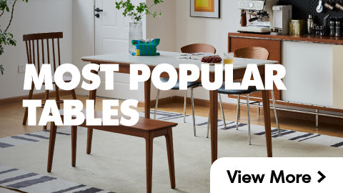
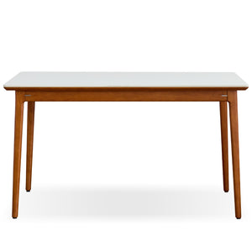
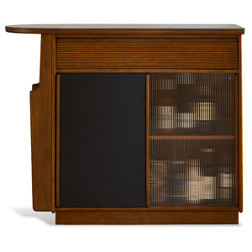
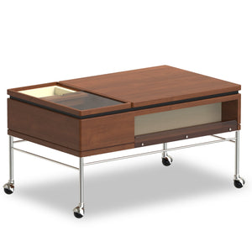
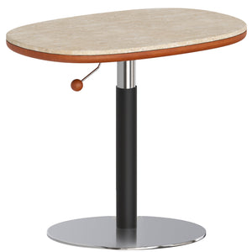
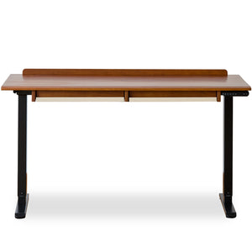
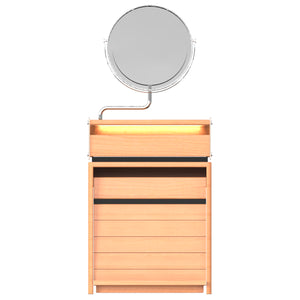
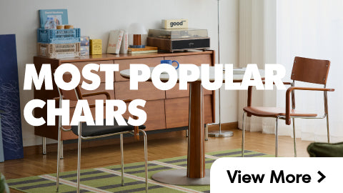
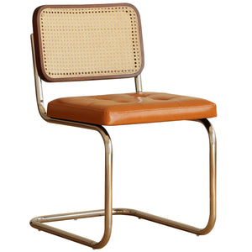
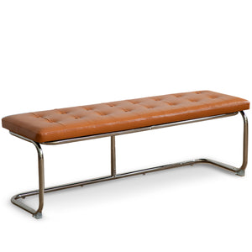
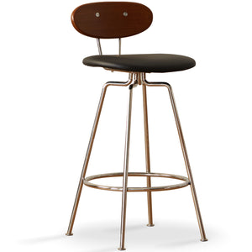
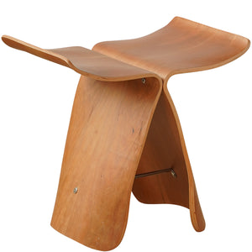
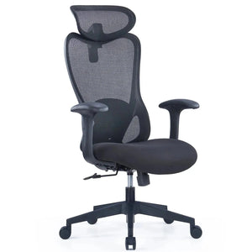
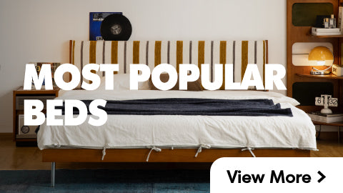
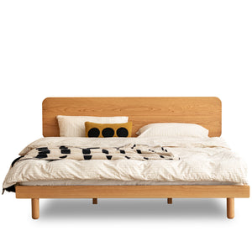

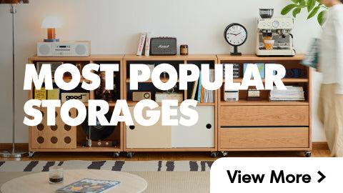
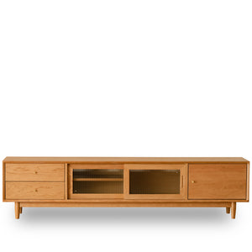
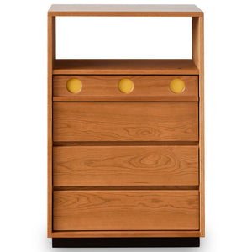
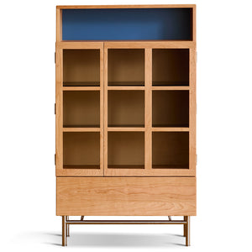
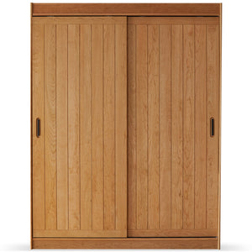
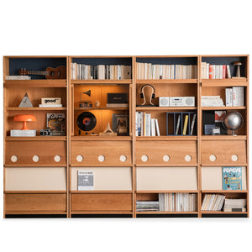
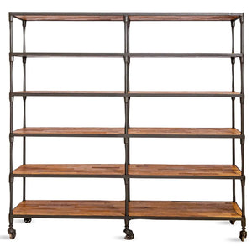
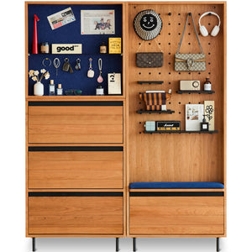
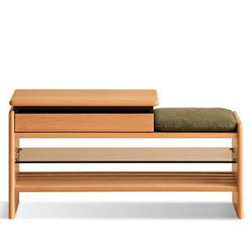
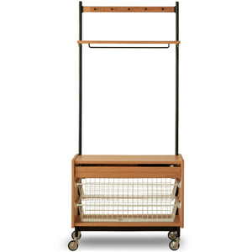
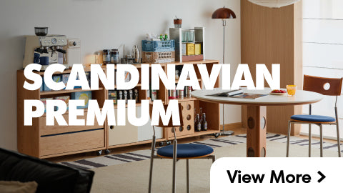






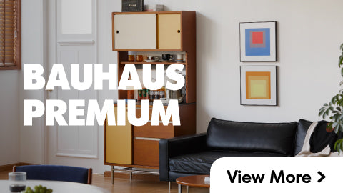














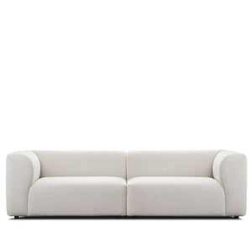




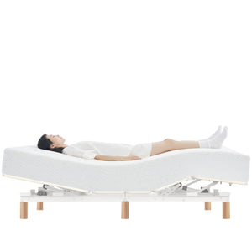
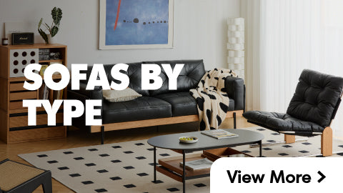
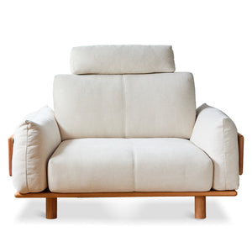
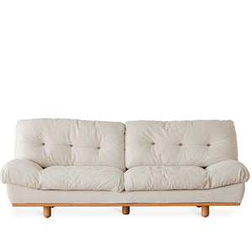
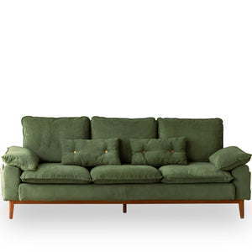
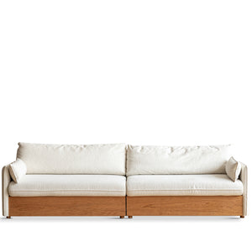
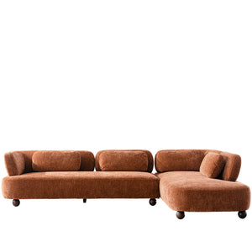
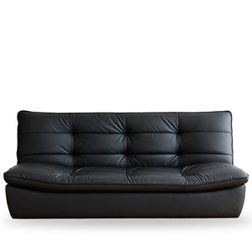
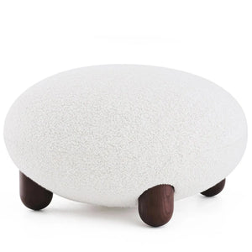
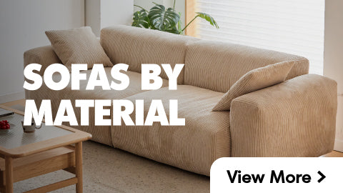
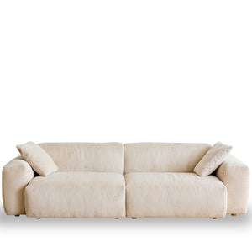
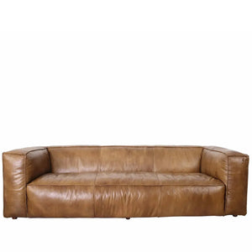
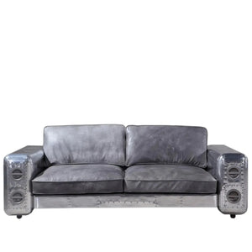
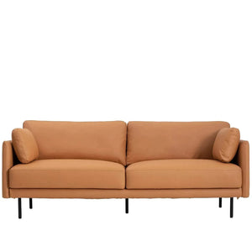
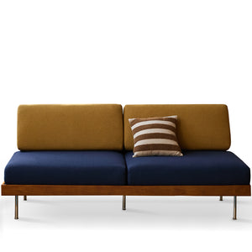
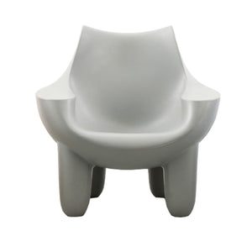
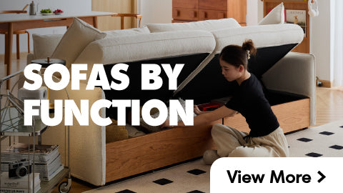
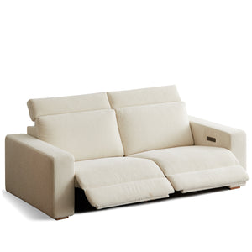
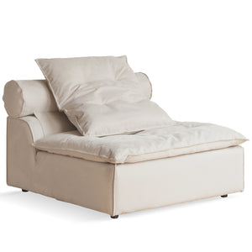
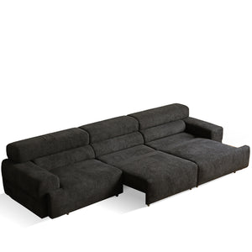
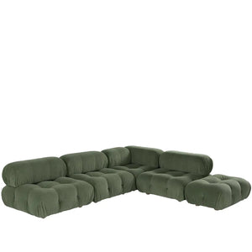
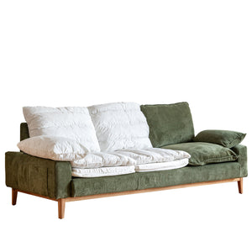
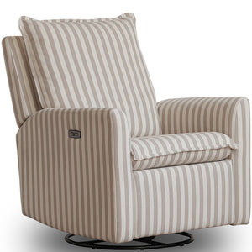
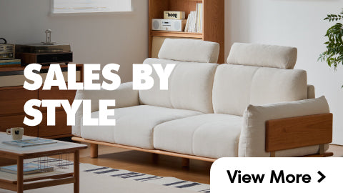
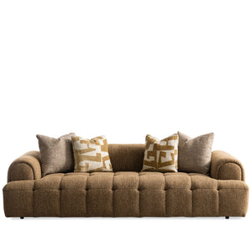
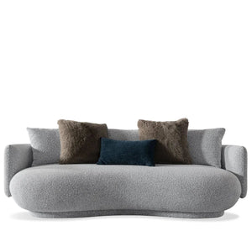
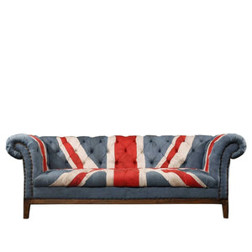
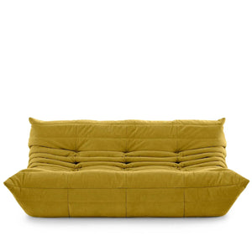
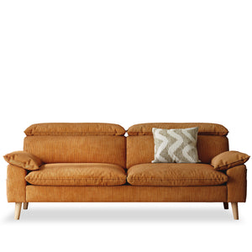
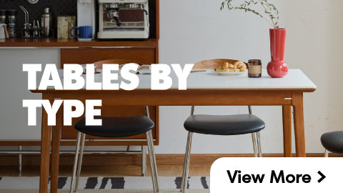
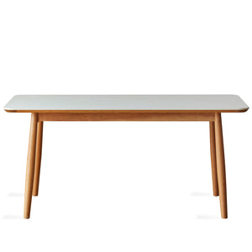
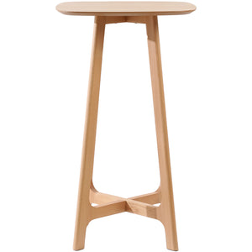
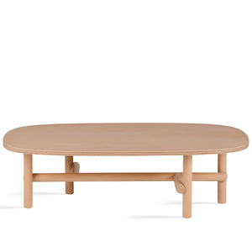
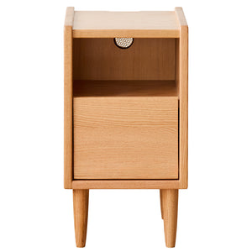
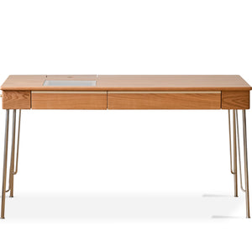
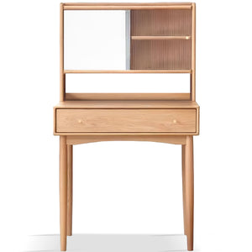
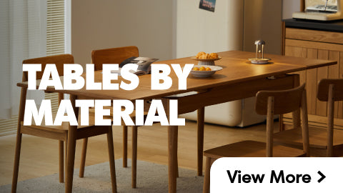
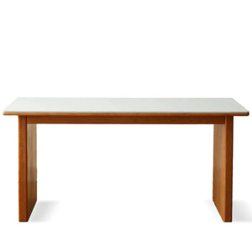
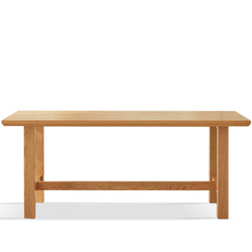
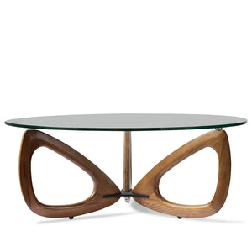
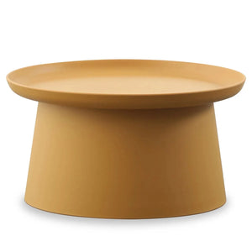
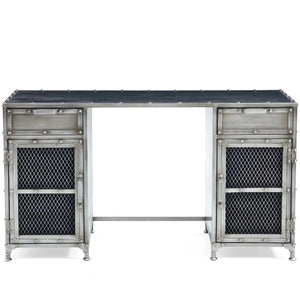
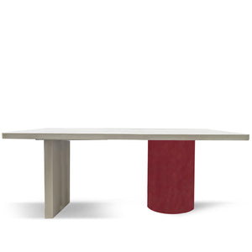
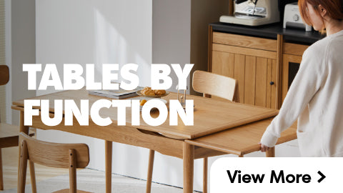
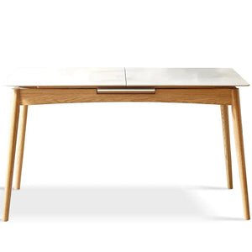
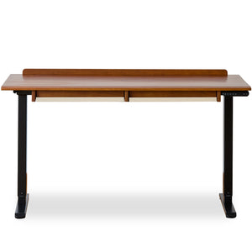
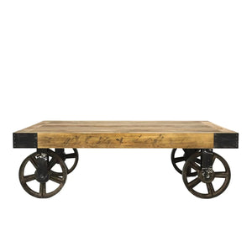
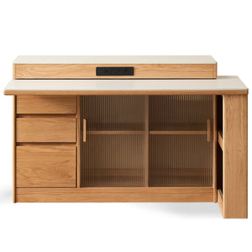
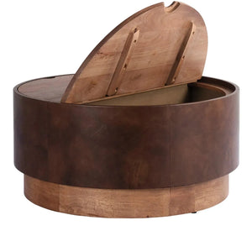
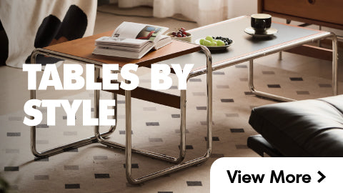
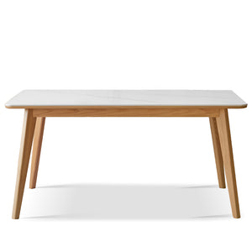
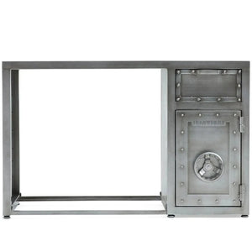
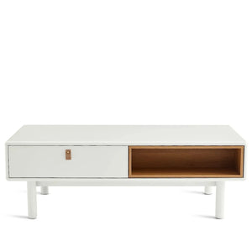
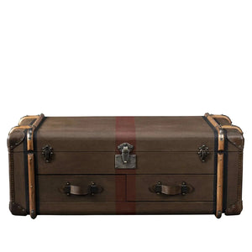
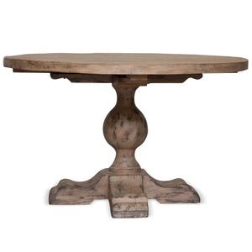
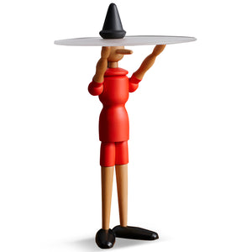
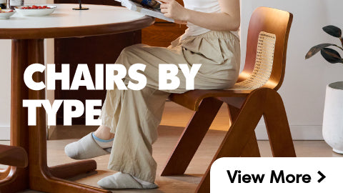
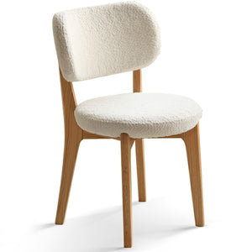
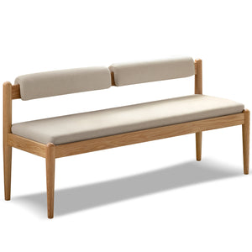
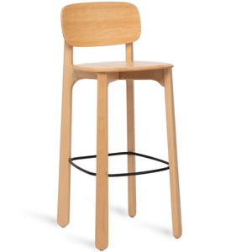
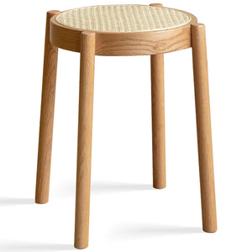
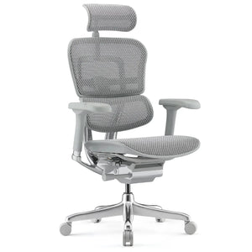
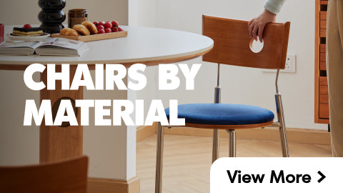
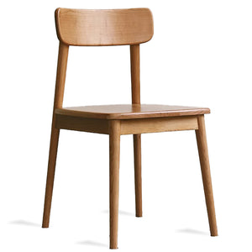
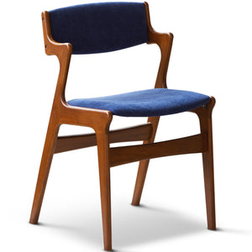
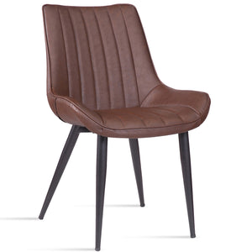
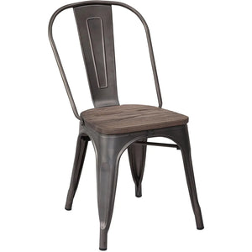
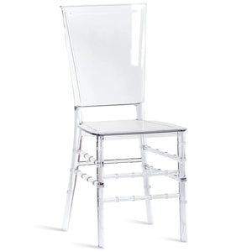
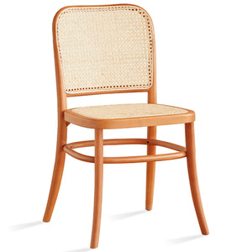
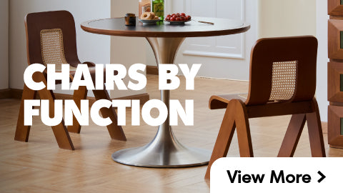
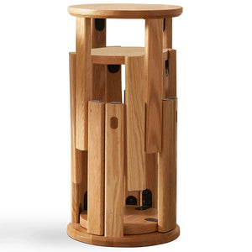
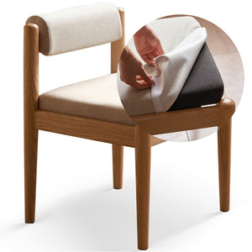
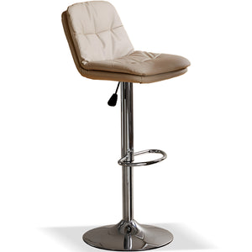
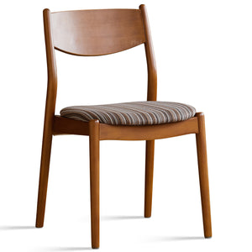
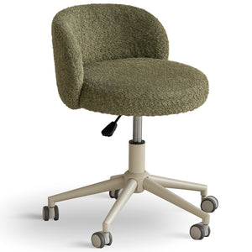
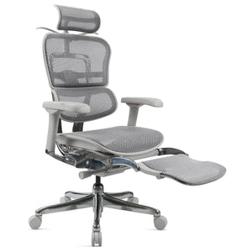
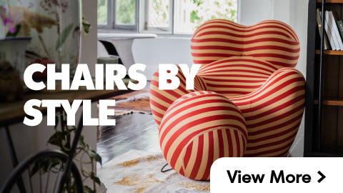
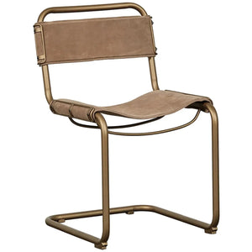
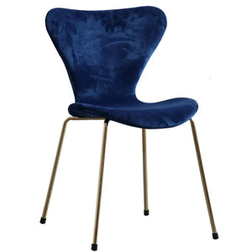
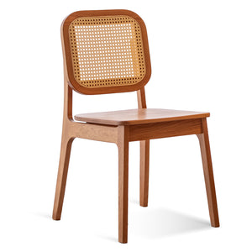
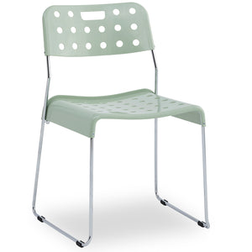
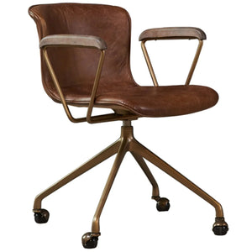

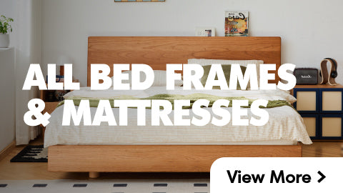
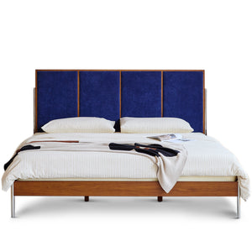
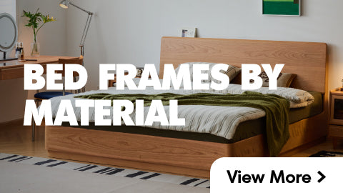
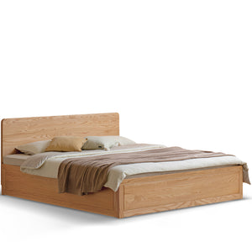
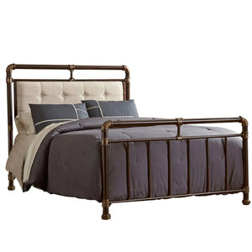
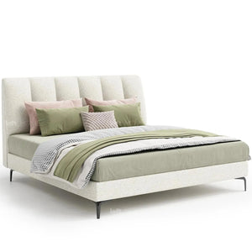
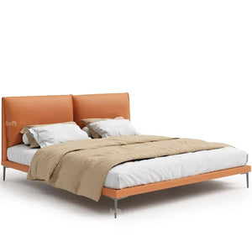
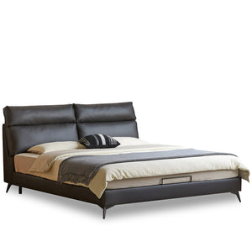
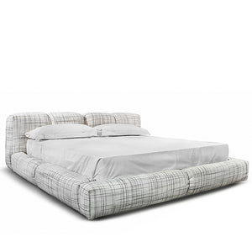

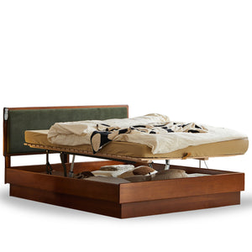
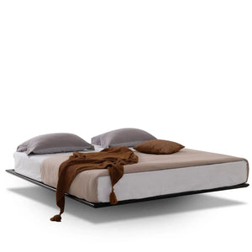
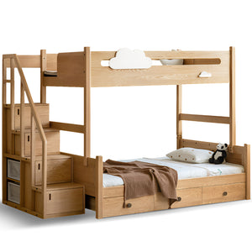
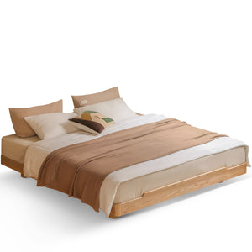
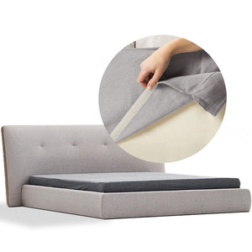
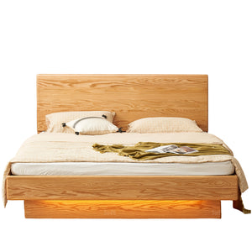
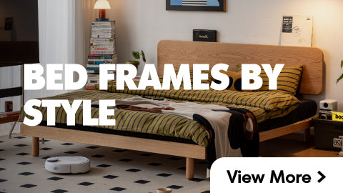
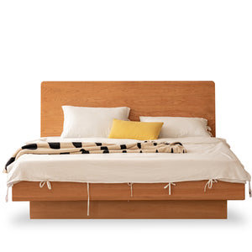
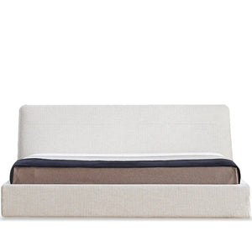
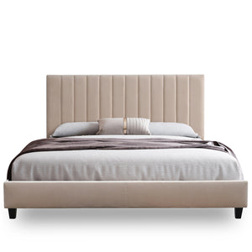
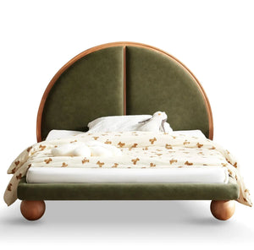
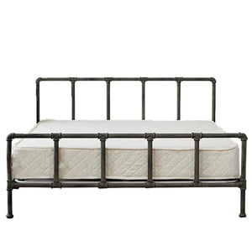
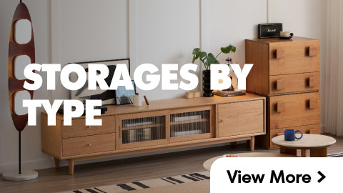
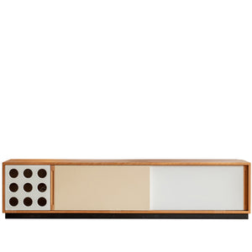
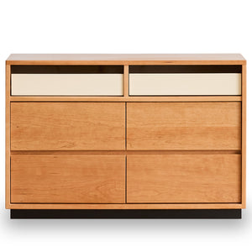
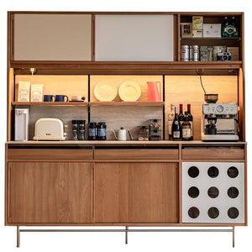
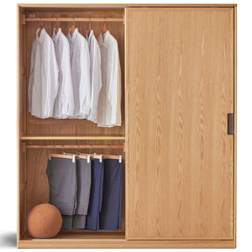
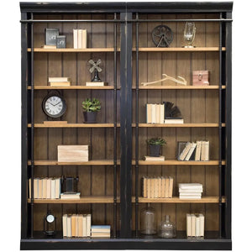
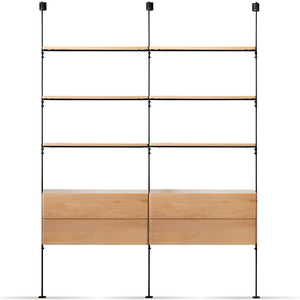

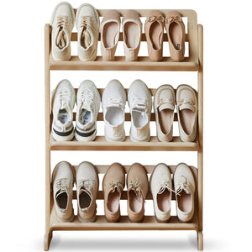
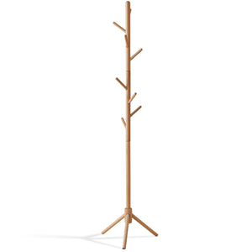
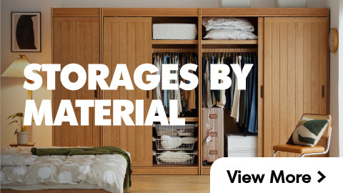
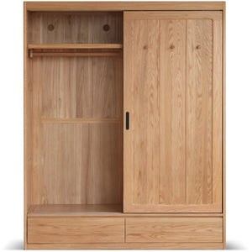
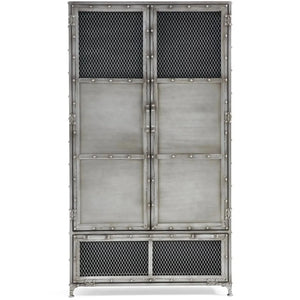

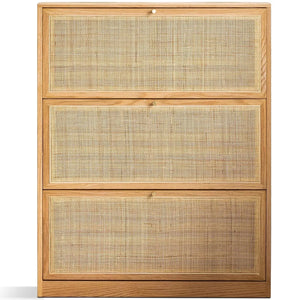
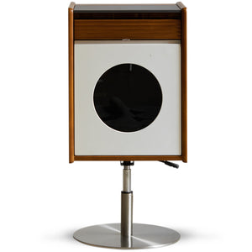
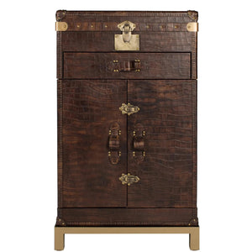
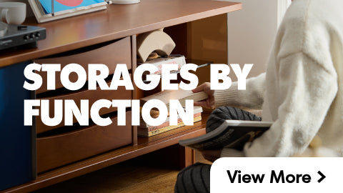
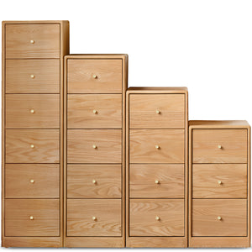
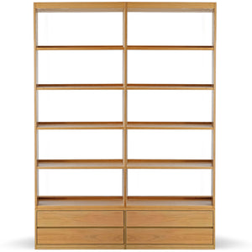
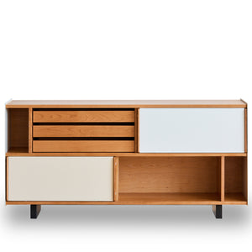
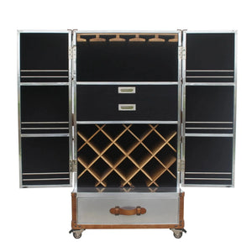
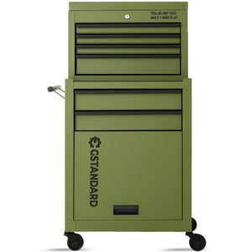
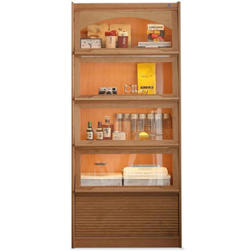
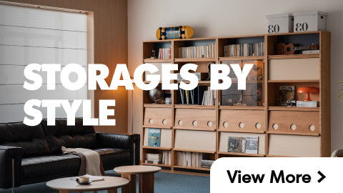
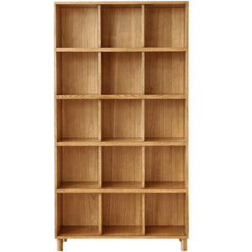
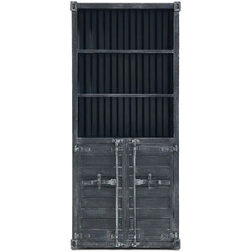
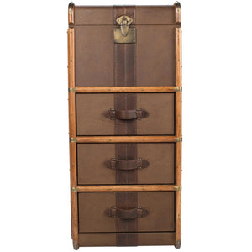
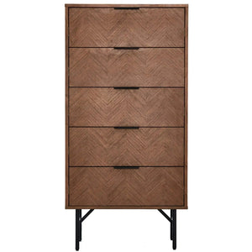
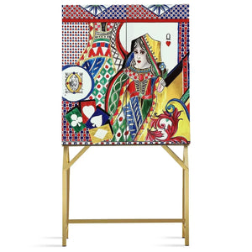
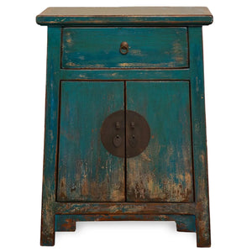













































































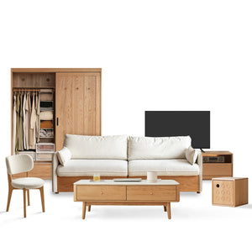
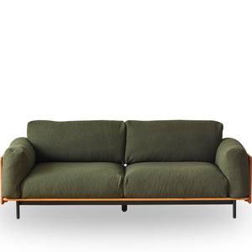
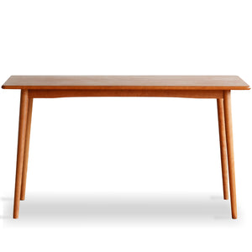
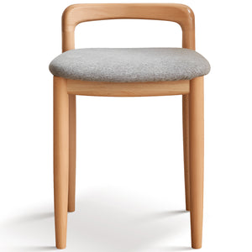
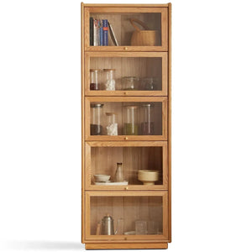
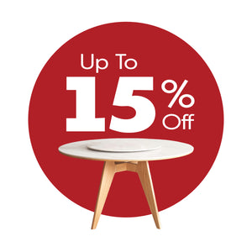

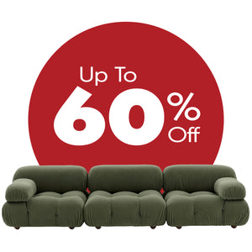
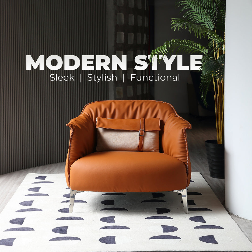
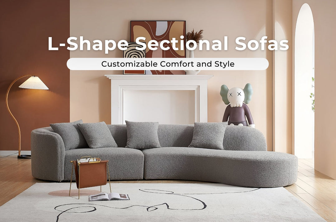
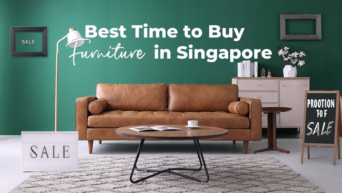
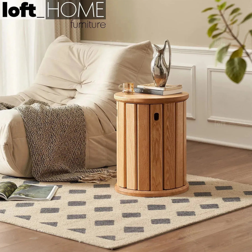
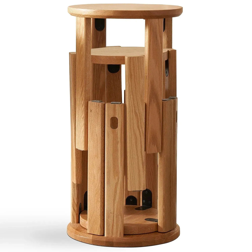


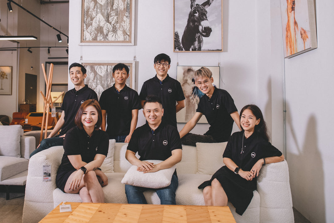
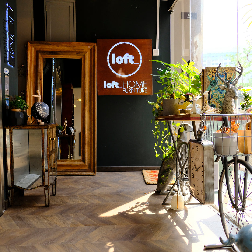
Leave a comment